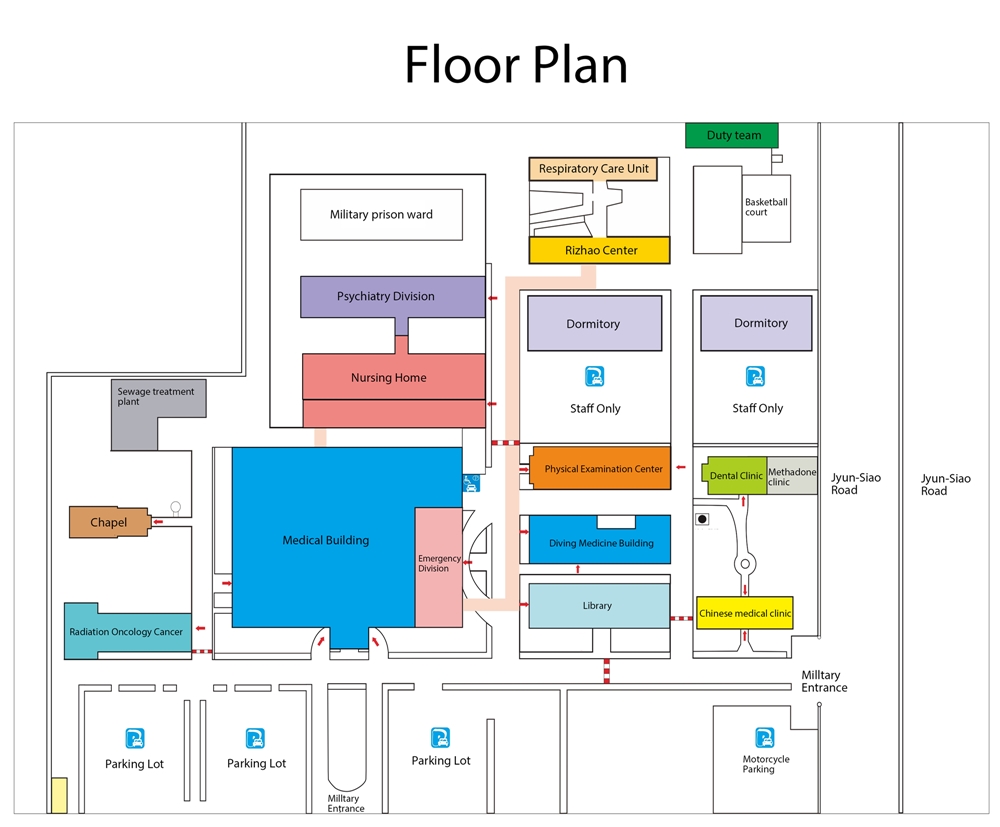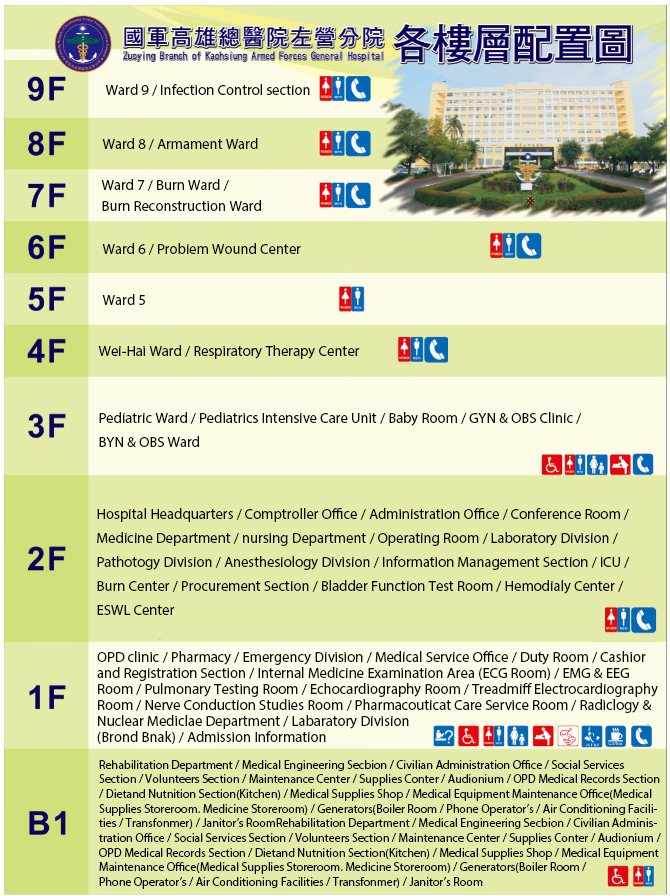Floor Plan

Detailed description of the campus plan (left to right):
Brown Block: Gospel Hall
Blue-green block: Radiation Oncology Center
Purple Block: Psychiatry
Pink Block: Nursing Home
Blue Block: Medical Building
Light pink block: emergency room
Orange Block: Medical Center
Dark Blue Block: Shallow Water Medical Building
Light Blue Block: Library
Water Blue Block: Welfare Camp
Green Block: Dental Clinic Center
Yellow Block: Hot Food

Zuoying Armed Forces General Hospital
9F Ward 9 / Infection Control section
8F Ward 8 / Armament Ward
7F Ward 7 / Burn Ward / Burn Reconstruction Ward
6F Ward 6 / Probiem Wound Center
5F Ward 5
4F Wei-Hai Ward / Respiratory Therapy Center
3F Pediatric Ward / Pediatrics Intensive Care Unit / Baby Room / GYN & OBS Clinic / BYN & OBS Ward
2F Hospital Headquarters / Comptroller Office / Administration Office / Conference Room / Medicine Department / nursing Department / Operating Room / Laboratory Division / Pathotogy Division / Anesthesiology Division / Information Management Section / ICU / Burn Center / Procurement Section / Bladder Function Test Room / Hemodialy Center / ESWL Center
1F OPD clinic / Pharmacy / Emergency Division / Medical Service Office / Duty Room / Cashior and Registration Section / Internal Medicine Examination Area (ECG Room) / EMG & EEG Room / Pulmonary Testing Room / Echocardiography Room / Treadmiff Electrocardiography Room / Nerve Conduction Studies Room / Pharmacouticat Care Service Room / Radiclogy & Nuclear Mediclae Department / Labaratory Division (Brond Bnak) / Admission Information
B1 Rehabilitation Department / Medical Engineering Secbion / Civilian Administration Office / Social Services Section / Volunteers Section / Maintenance Center / Supplies Conter / Audionium / OPD Medical Records Section / Dietand Nutnition Section(Kitchen) / Medical Supplies Shop / Medical Equipment Maintenance Office(Medical Supplies Storeroom. Medicine Storeroom) / Generators(Boiler Room / Phone Operator’s / Air Conditioning Facilities / Transfonmer) / Janitor’s Room
